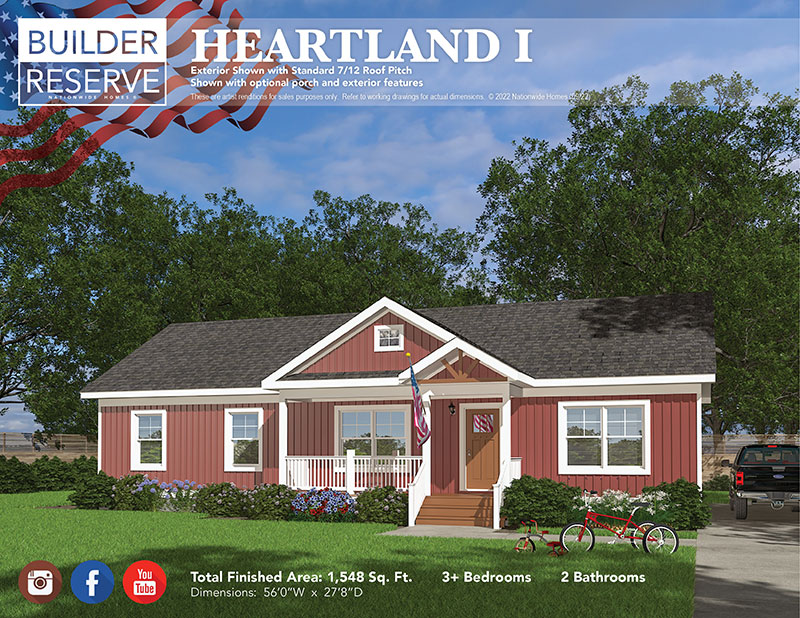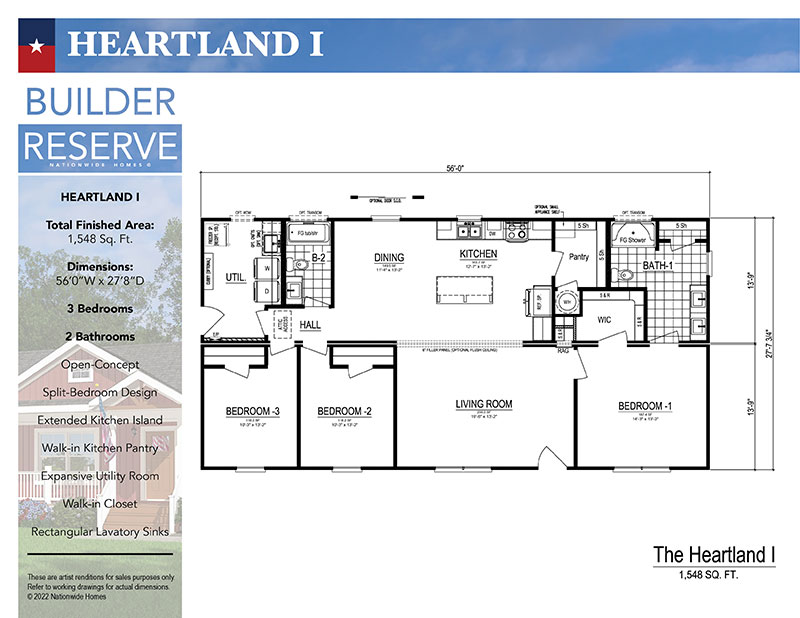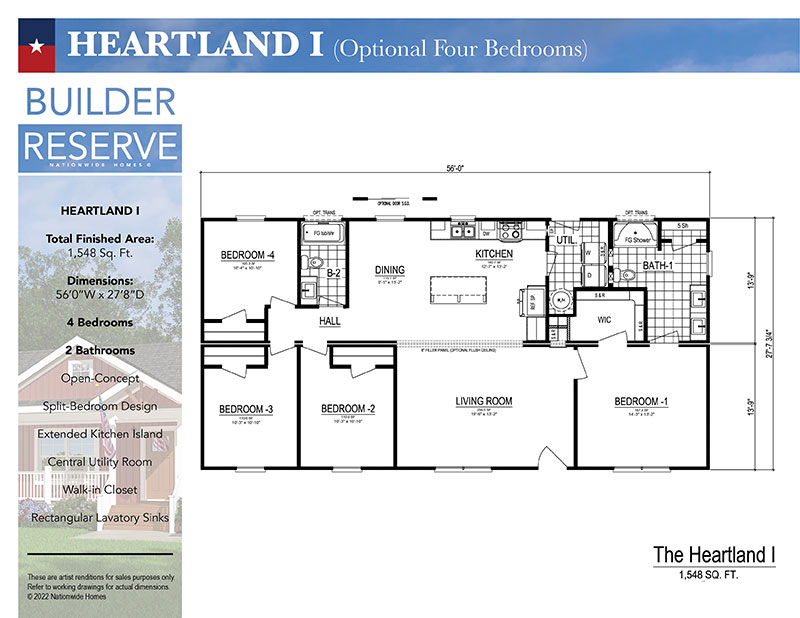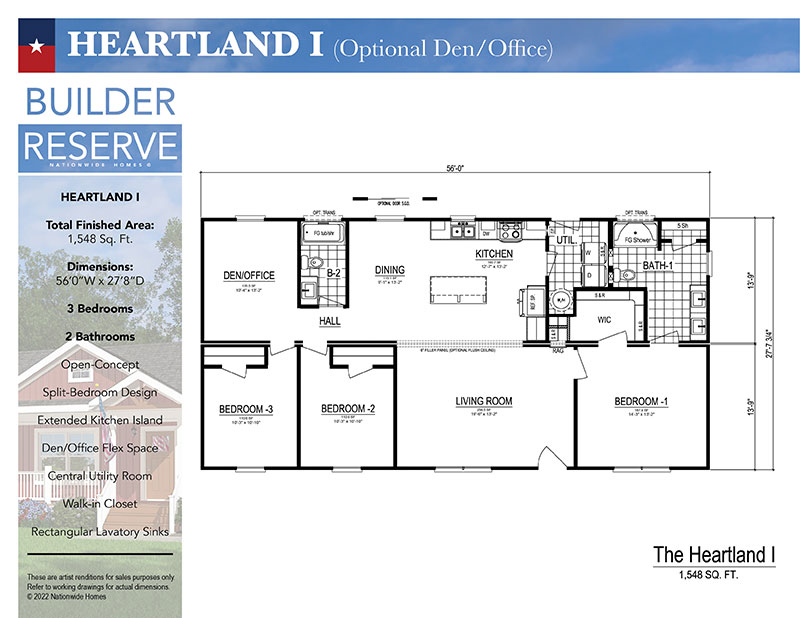The Heartland I, from the new Builder Reserve Collection, features 1,548 square feet of open-concept functional living space, large kitchen island, walk-in pantry, and walk-in closet.
The standard floor plan includes 3 bedrooms, however 4 bedroom and 3 bedroom with Den/Office floor plan versions are available! Floor plans are shown below.
Best of all...the Heartland I starts in the low $200s.

Heartland I: Exterior Rendering

Heartland I: Standard Floorplan

Heartland I: Optional 4th Bedroom

Heartland I: Optional Den/Office

Heartland I: Optional Shower/Baths & Appliance Shelf
