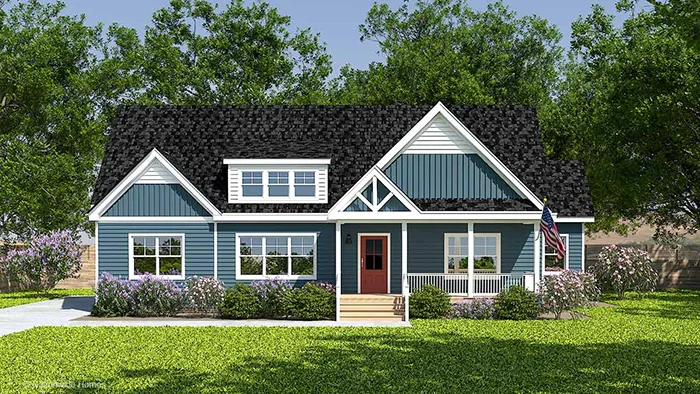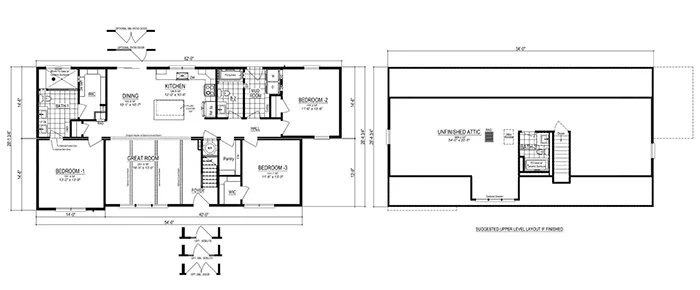INTRODUCING "FARMHOUSE III CAPE"
The Farmhouse III Cape design features a total finished living area of 2,550 square feet with 3+ bedrooms and 2+ bathrooms.
Highlights of the Farmhouse III Cape include an expansive kitchen island, split bedroom design, 4'x8' ceramic tile shower, a walk-in closet, and oversized pantry.
The standard floor plan is shown below, with optional interior and exterior features.
For additional information click on the images below or contact John, New Home Advisorjohn@bestbuilderhomes.com

Farmhouse III Cape: Exterior Rendering

