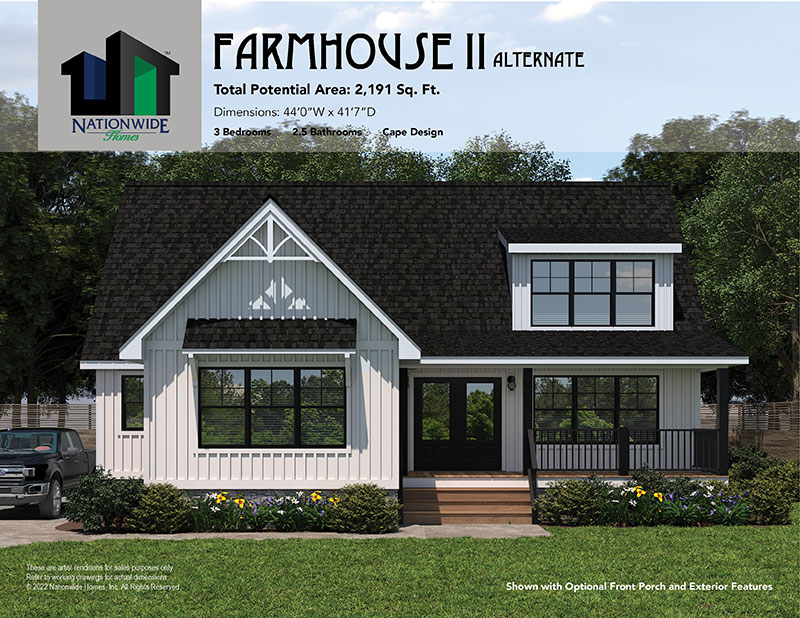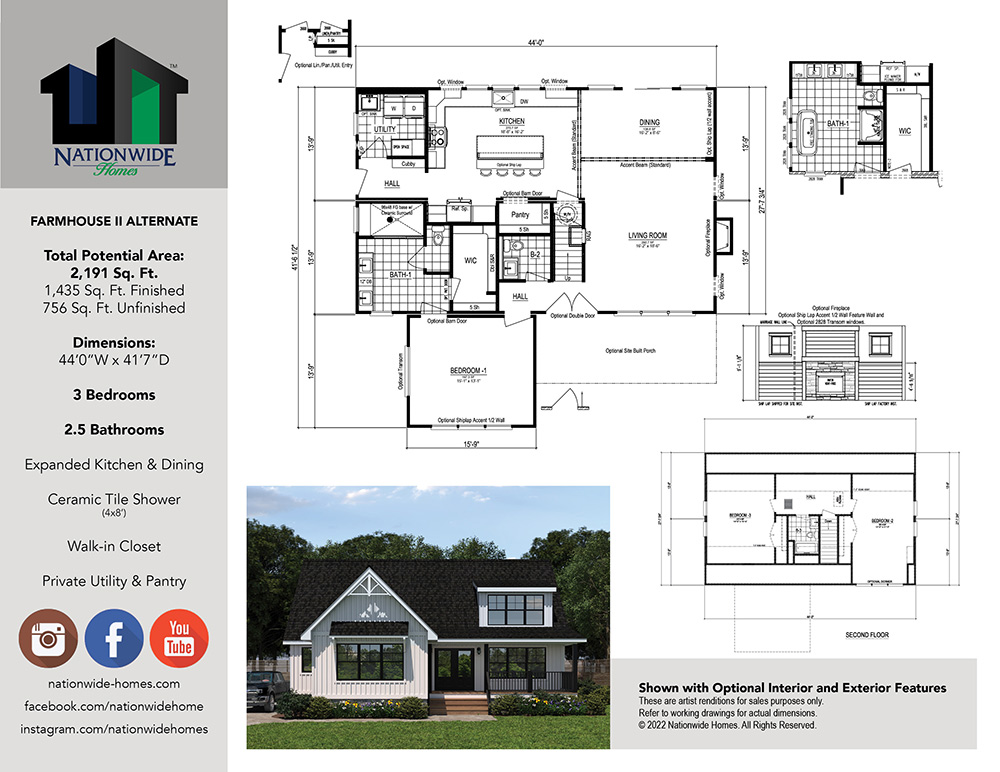The Farmhouse II - Alternate design features a total potential living area of 2,191 square feet with 3 bedrooms and 2-1/2 bathrooms.
Highlights of the Farmhouse II - Alternate include an expanded kitchen and dining area, 4'x8' ceramic tile shower, a walk-in closet, and private utility and pantry.
The standard floor plan is shown below, with optional interior and exterior features.

Farmhouse II- Alternate: Exterior Rendering

Farmhouse II- Alternate: Standard Floorplan
