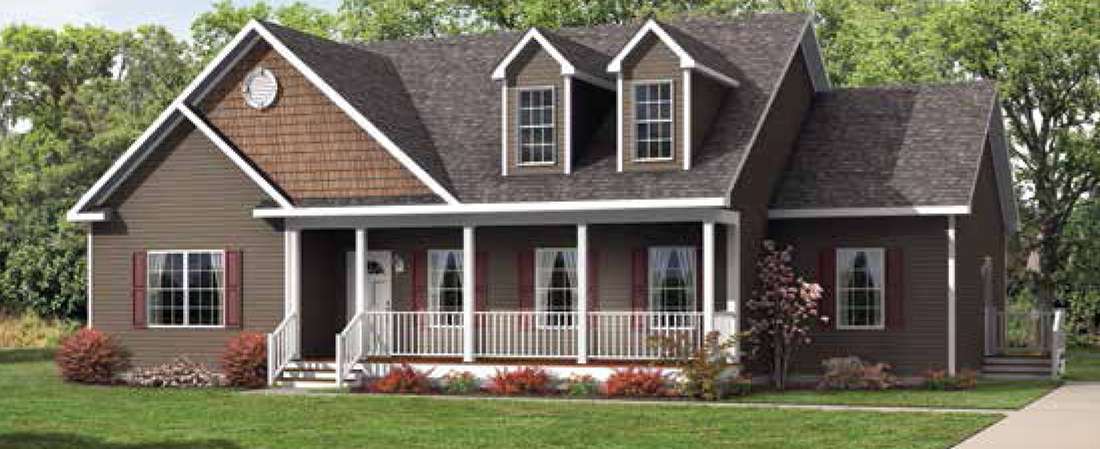
Once the simplest type of small New England style home, the Cape Cod is now seen in neighborhoods across the Eastern US. This popular style home traces its origins to colonial New England and has stood the test of time. In fact, modular home construction in Lincolnton, NC offers dedicated floor plans just for Cape Cod Style Homes and they are just as popular in North Carolina.
The main advantage of Cape Cod style modular floor plans are their small but efficient size and their relatively affordable price. This is one of the main reasons why many young couples and first time buyers choose them. Most Cape Cod modular floor plans have living areas and bathroom downstairs with two bedrooms on the second floor. There are also other Capes in which all bedrooms are found downstairs with an expandable upstairs area. This is what can be found in the Trenton II modular home.
The Trenton II Cape Cod style modular home has 3 bedrooms and 2 bathrooms. It is loaded with many different options and features that will enhance your home living experience. The master bedroom has its own dedicated bathroom while the two smaller bedrooms share a common bathroom which can also be accessed by persons in other parts of the house.
To find out more about how to maximize the space in the Trenton II modular floor plan and for more ideas for the expandable second floor, contact Silverpoint Homes.
