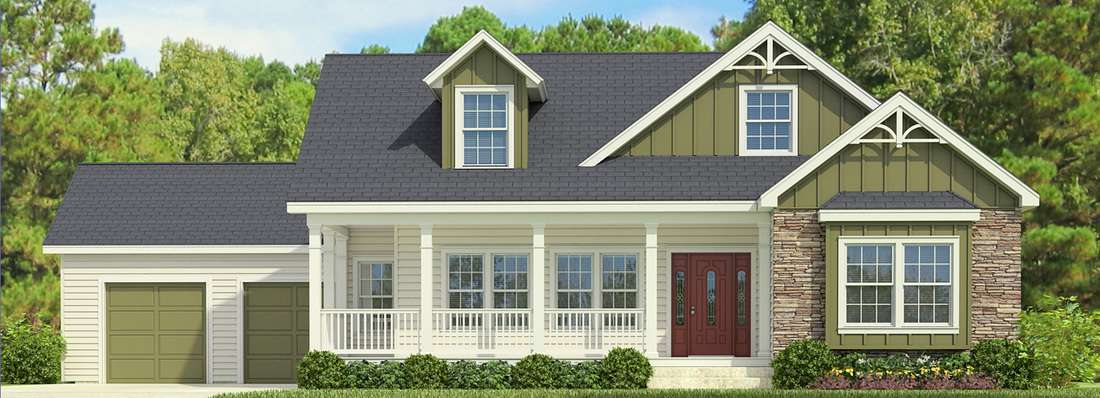
Modular home construction in Charlotte, NC continues to advance in order to cater to interested homebuyers. In fact, this flourishing sector of the construction industry continues to reinvent traditionally styled homes, adding a modern twist to appeal to homeowners. This can be seen in the Buckeye II Cape style modular floor plan.
The Buckeye II Cape Cod style modular home offers a 3,145 sq. ft floor plan with 3 bedrooms and 2 bathrooms. The master bedroom, which is the largest among the three bedrooms, has a dedicated bathroom. The other bathroom sits between the two additional bedrooms and can be accessed by those coming from the living room, family room, dining area, and kitchen.
While the inside is gorgeous and spacious, the outside of The Buckeye II is aesthetically pleasing, as well. This Cape Cod modular home comes with a wrap-around porch with Craftsman style posts and rails that accentuates the exterior.
Another great feature of this Cape Cod style modular floor plan is the fact that it has an expandable second level. As you family grows or life changes, and you need additional indoor living space, you can simply add it upstairs.
To find out more about The Buckeye II Cape Cod style modular home, contact Silverpoint Homes.
