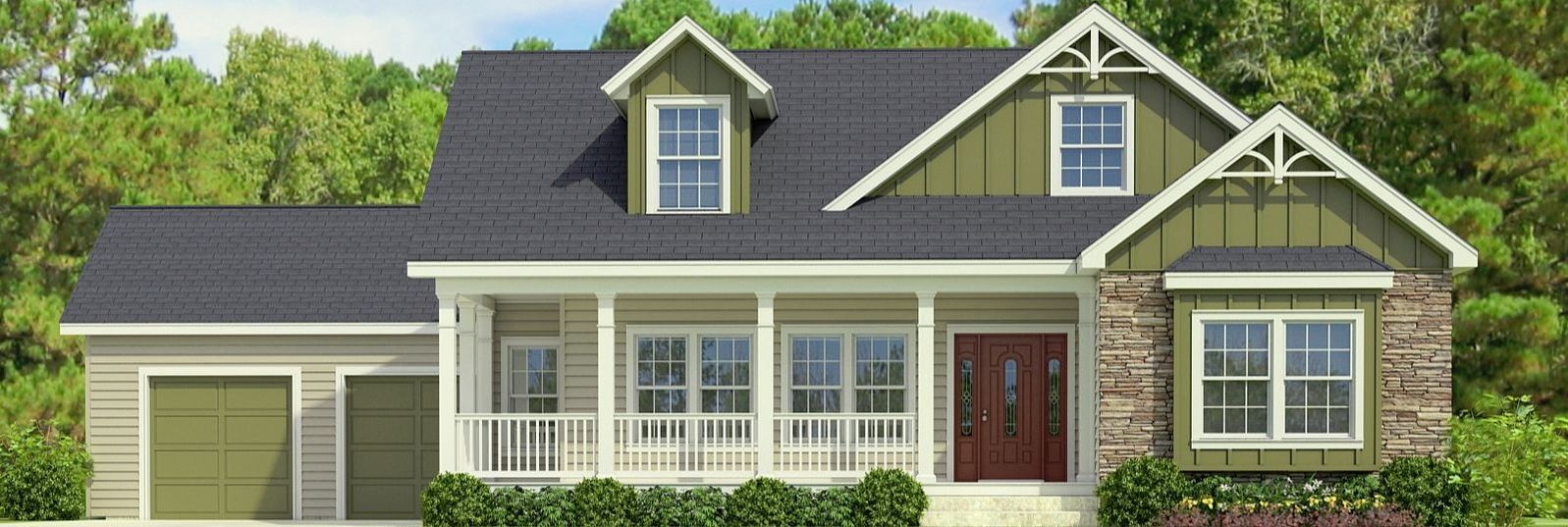
The modular homes in Lincolnton, NC prove that the construction industry has phenomenally progressed over the years. Technology has opened up efficient processes in home building and designing. This innovative approach in home construction allows contractors to create any style home that they can envision and gives vast possibilities in drawing out floor plans.
Through modular home construction, many different home models are created and developed so that homeowners can choose the kind of house they want to live in. One of these modular home models is The Buckeye II Cape Cod style modular home. It is a beautiful two-story modular home with three bedrooms and two bathrooms. On first glance, The Buckeye II Cape is just like its stick-built counterpart. It features a low and broad frame building with a pitched gabled roof and little ornamentation. It will greet visitors with the trademark wrap-around porch on the front exterior, but unlike stick-built Cape style homes that are usually one story, this modular Buckeye II Cape model features a second floor.
The The Buckeye II Cape Cod style modular floor plan showcases a 2,064 square foot first floor and 1,081 square foot second floor totaling 3,145 square feet of living area. The interior of the house highlights its spacious living room with an adjacent, equally large dining room that is connected to the kitchen. Off the kitchen is the easily accessible extended utility room. A separate room on the main floor is dedicated to the family room. Of the three bedrooms two share a bath while the other bath is in the master bedroom. Decks are included on all sides, as well as rear entrances and exits. Heating, ventilation, and air conditioning services are also available.
To find out more about The Buckeye II Cape Cod style modular floor plan, contact Silverpoint Homes.
