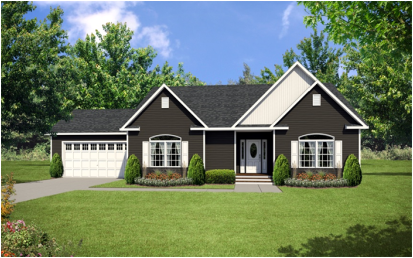
Silverpoint Homes is excited to announce that two new model homes are now open for tours at our modular home sales center near Beckley, WV. These homes are great examples of why our homes are the Best Value per Square Foot.
The Charleston
The Charleston is an all new triple wide modular cape home (3 sections deep). The triple module setup provides a very different layout than many traditional 2 module floor plans. The floor plan is open, spacious and makes the house feel much larger. Additionally, the 42’ x 42’ footprint lines up very well with an attached garage that we can build.
The first floor features 1,695 square feet with 3 bedrooms and 2 baths and second floor with 835 square feet for a potential 2,530 square feet. The second floor can be used for a media or family room, extra bedrooms, or just storage – there are numerous possibilities.
The Charleston’s kitchen has some very nice features:
- Whirlpool Black Ice Appliances
- Full mosaic backsplash
- Under mount sink right in front of a huge picture window
- Stunning gray stained flat panel oak cabinets
The master bathroom has New Era’s Versailles Spa Shower that you have to see to believe:
- A huge 4’ x 7’ walk-in shower
- Full tile from floor to ceiling
- Glass mosaic accents
- Rainfall shower head
- Dual sprayer wands
To complete the home, the Charleston also features:
- 8’8” ceilings
- Renaissance trim package
- ¾” hardwood in the kitchen and dining room
The Beckley
The Beckley is now on its 4th revision since Silverpoint Homes custom designed it around 8 years ago. The new Beckley is the same great floor plan with 2 living room areas, 3 bedrooms, and 2 bathrooms plus that huge walk-up attic.
Perhaps the most dramatic change is the exterior. We added a hip roof to break up the roof line, created a recessed entryway, and optioned bead lap vinyl siding for a unique look.
The interior is up to date with the following attractive features:
- Gorgeous dark flat panel cabinets with long stainless steel pull handles
- Full subway tile backsplash
- Black quartz under mount sink
- Arts & Crafts base time and casing package
- Extended vinyl plank flooring
The previous model included an 8’x24’ reverse gable porch that can be added as an option to this home to add even more curb appeal.
Both homes are ready to be customized to suit your personal needs. We invite you to stop by and tour these magnificent homes at Silverpoint Homes.
